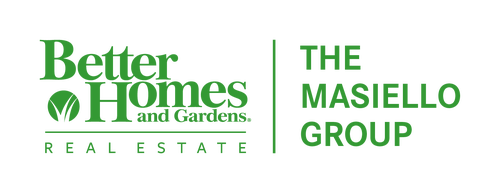


 MAINE LISTINGS - IDX / Better Homes & Gardens Real Estate/The Masiello Group / Linda Davis
MAINE LISTINGS - IDX / Better Homes & Gardens Real Estate/The Masiello Group / Linda Davis 62 North Street Mechanic Falls, ME 04256
1607794
$2,544(2024)
2 acres
Mfghome
1978
Ranch, Double Wide
Trees/Woods
Androscoggin County
Listed By
MAINE LISTINGS - IDX
Last checked Dec 22 2024 at 12:46 AM GMT+0000
- Full Bathrooms: 2
- Primary Bedroom W/Bath
- One-Floor Living
- 1st Floor Primary Bedroom W/Bath
- Dishwasher
- Dryer
- Electric Range
- Refrigerator
- Washer
- Near Railroad
- Suburban
- Near Town
- Near Turnpike/Interstate
- Wooded
- Rolling Slope
- Open Lot
- Level
- Fireplace: 0
- Foundation: Concrete Perimeter
- Forced Air
- Heat Pump
- None
- Unfinished
- Interior Entry
- Exterior Entry
- Full
- Bulkhead
- In Ground
- Roof: Metal
- Utilities: Utilities on
- Sewer: Private Sewer
- Gravel
- 5 - 10 Spaces
Estimated Monthly Mortgage Payment
*Based on Fixed Interest Rate withe a 30 year term, principal and interest only
Listing price
Down payment
Interest rate
%




Description