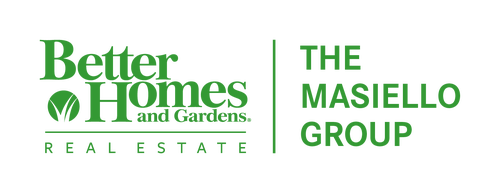


 MAINE LISTINGS - IDX / Better Homes & Gardens Real Estate/The Masiello Group / Susan Dube
MAINE LISTINGS - IDX / Better Homes & Gardens Real Estate/The Masiello Group / Susan Dube 548 S Main Street Andover, ME 04216
1563197
$2,344(2022)
7.6 acres
Single-Family Home
2005
Cape
Trees/Woods, Scenic, Mountain(s), Fields
Andover Public Schools
Oxford County
Listed By
MAINE LISTINGS - IDX
Last checked Apr 28 2024 at 9:53 PM GMT+0000
- Full Bathroom: 1
- Storage
- Shower
- Bathtub
- 1st Floor Bedroom
- Electric Range
- Refrigerator
- Rural
- Pasture
- Wooded
- Rolling Slope
- Open Lot
- Level
- Fireplace: 1
- Foundation: Slab
- Foundation: Concrete Perimeter
- Baseboard
- Direct Vent Furnace
- Multi-Zones
- Radiant
- Stove
- None
- Not Applicable
- Above Ground
- Roof: Shingle
- Roof: Metal
- Sewer: Private Sewer
- Gravel
- 21+ Spaces
- Buyer Brokerage Commission: 2.0000
Estimated Monthly Mortgage Payment
*Based on Fixed Interest Rate withe a 30 year term, principal and interest only
Listing price
Down payment
Interest rate
%





Description